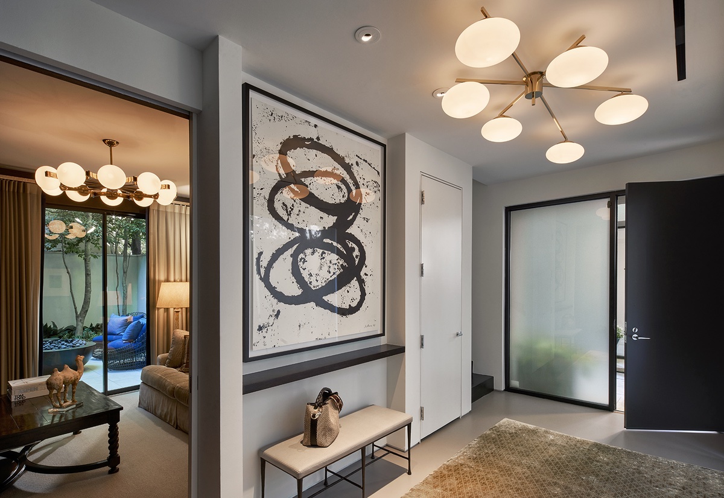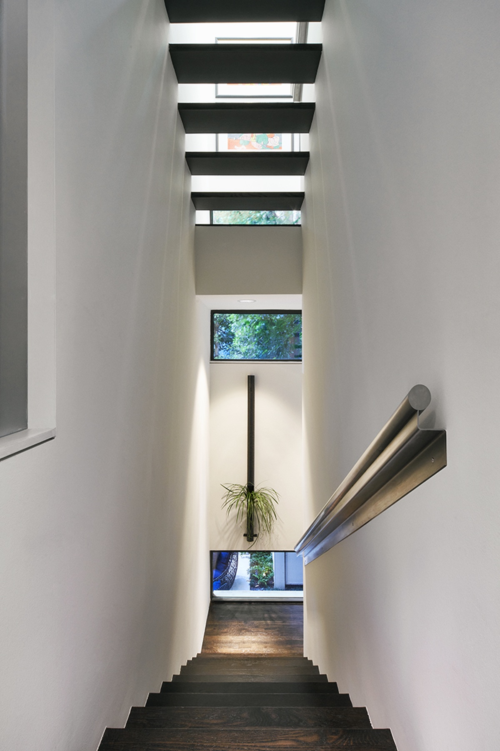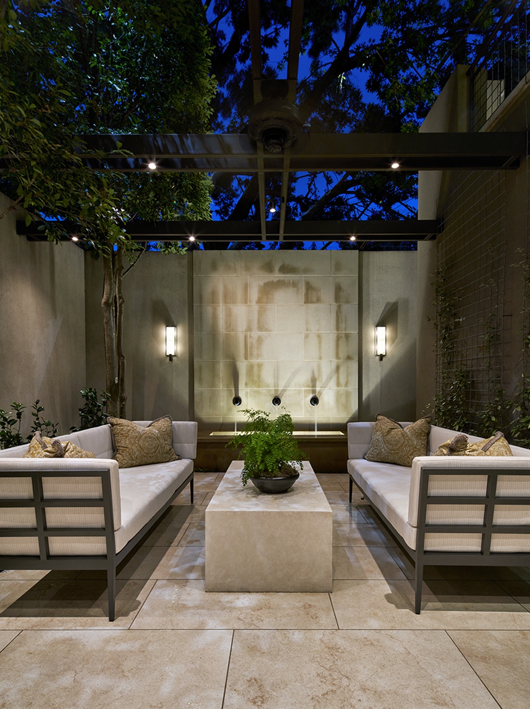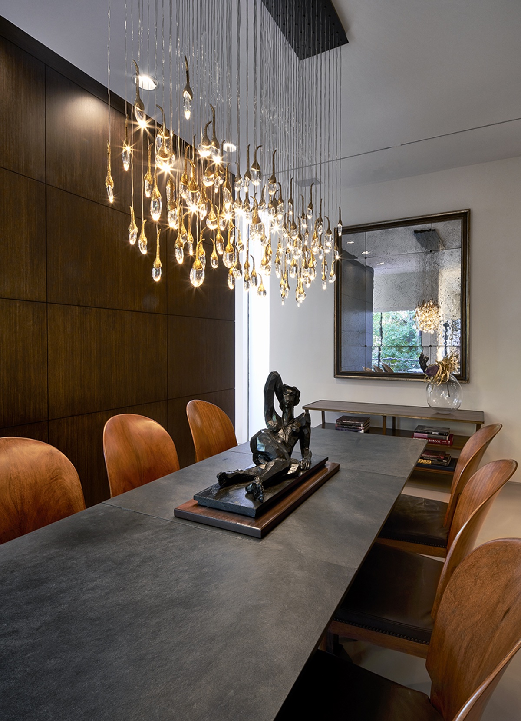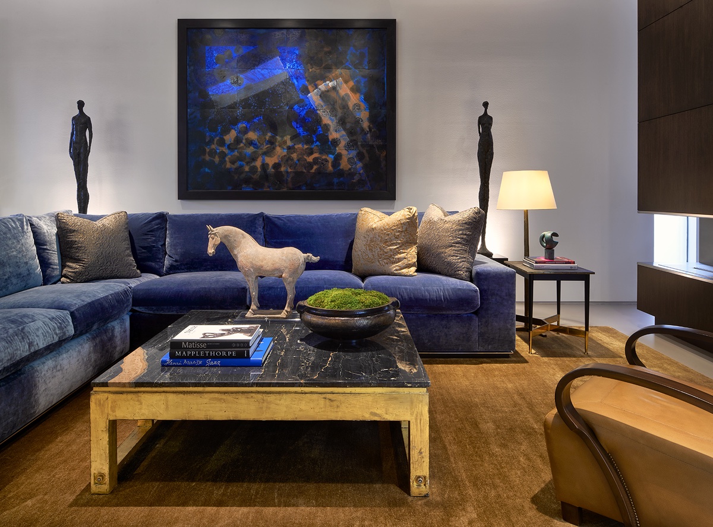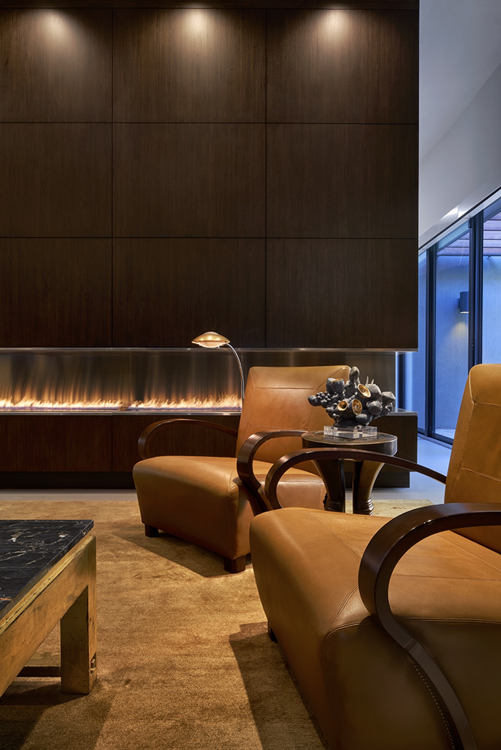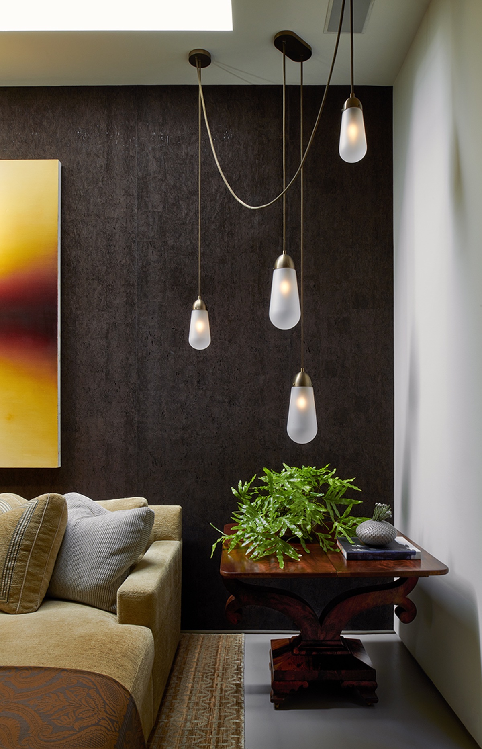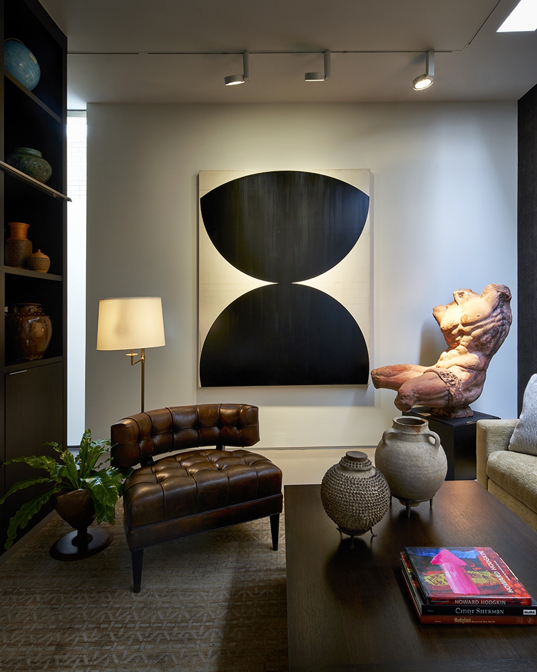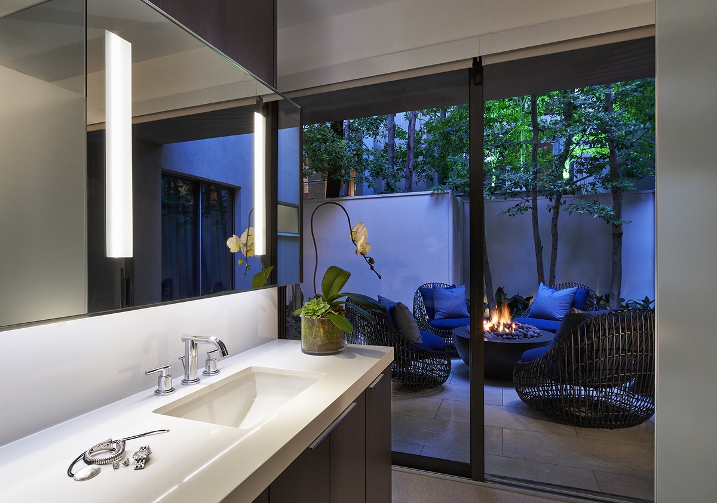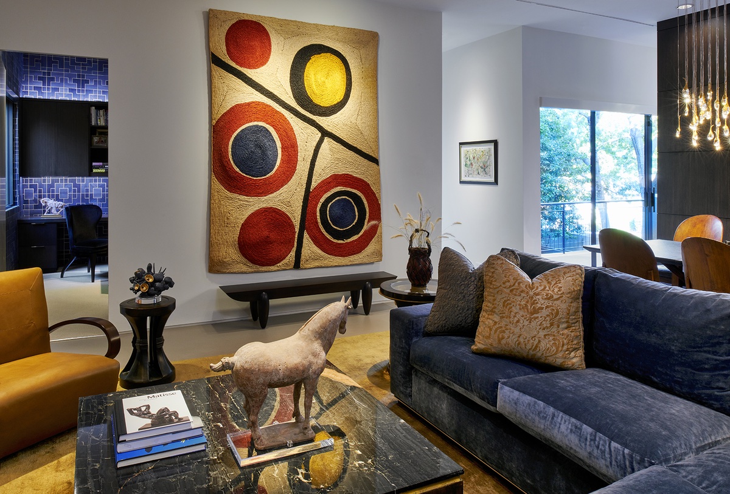Travis, Dallas
Design objective was to create a transitional environment harmonized with the existing contemporary architecture.
Wall covering and updated decorative elements introduced in addition to replacing all decorative fixtures with a blend of new and vintage. Furnishings are a blend of existing with new + bespoke rugs, tables and seating.
Courtyards and outdoor lighting were redesigned and landscaped in collaboration with Landscape Architect, John Armstrong.
Design Team: Robyn Menter, Lauren Niblett, Sierra Ruiz
Photography: Dave Shafer Photography
