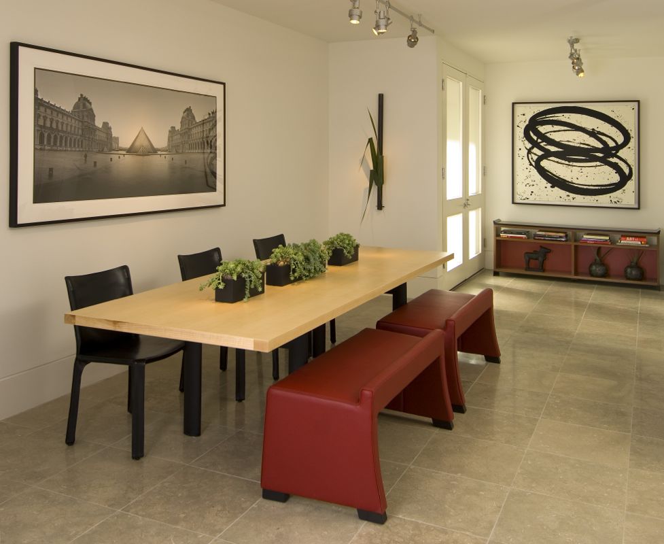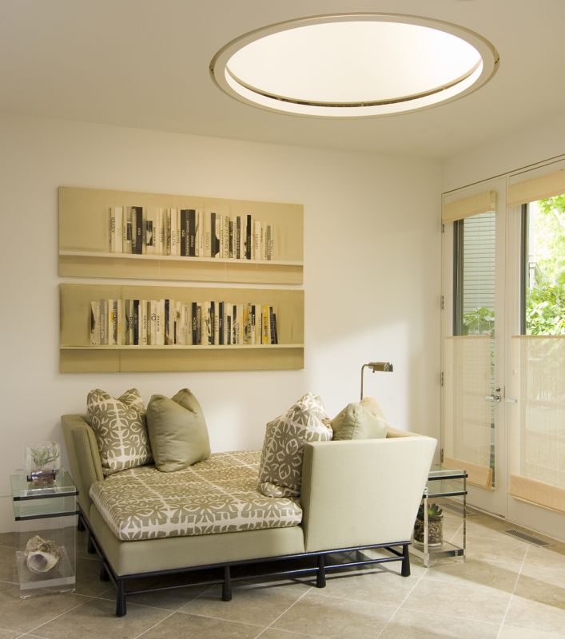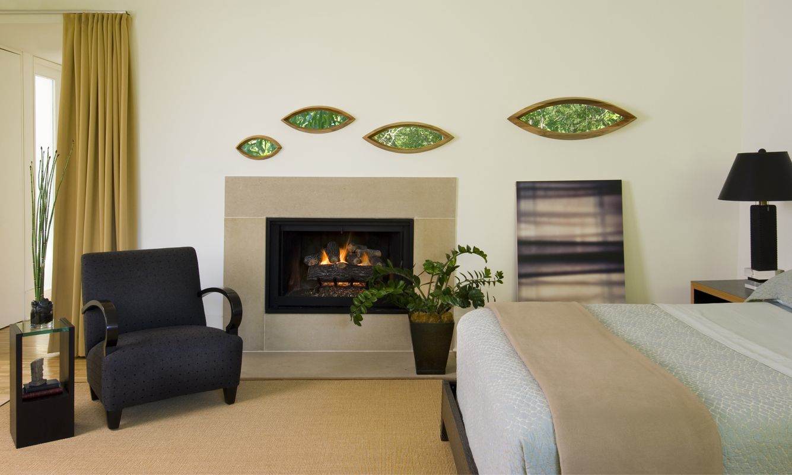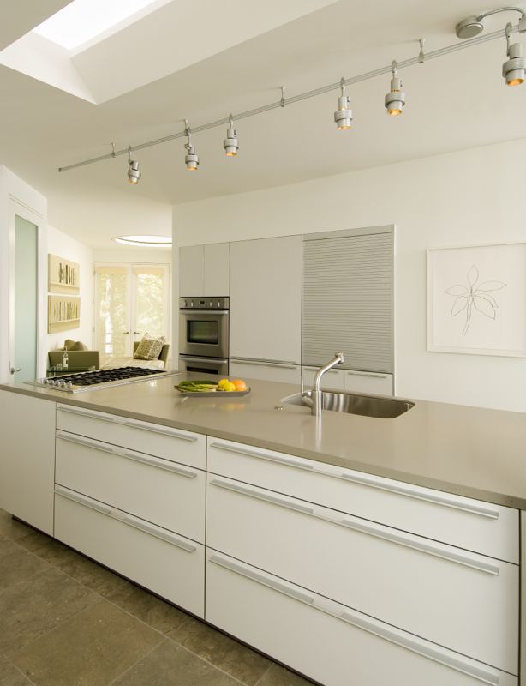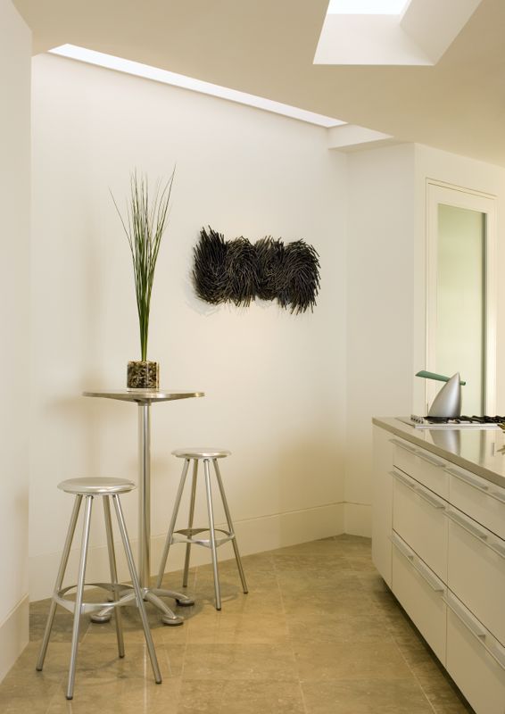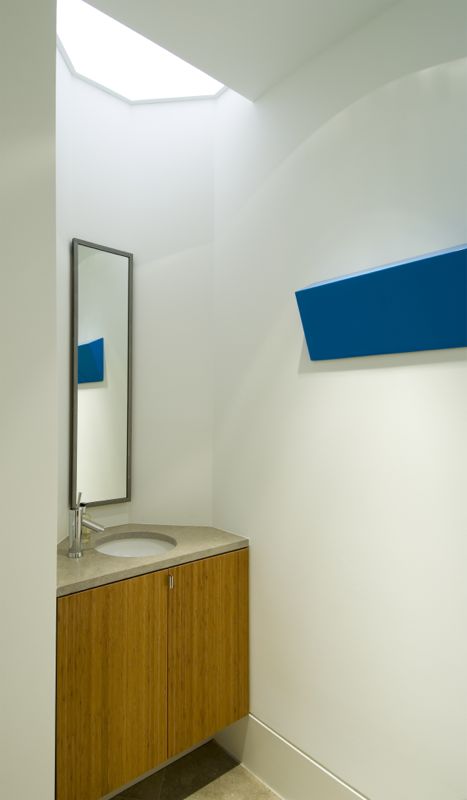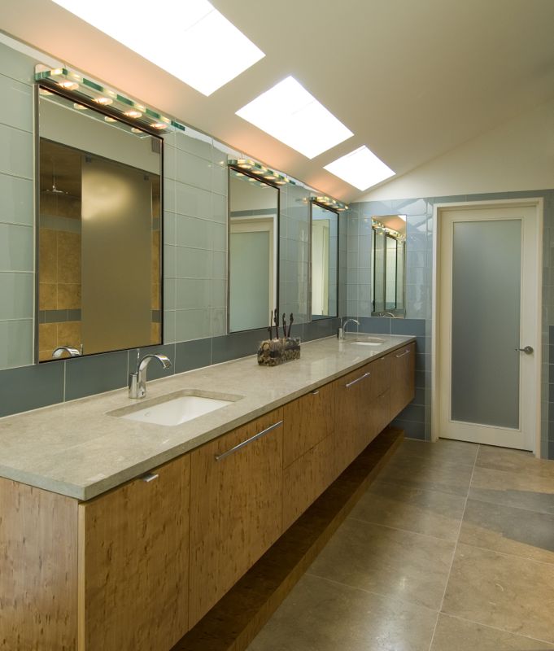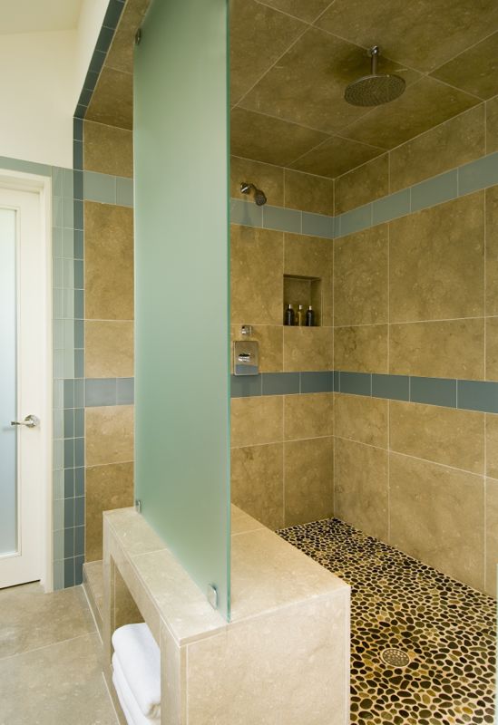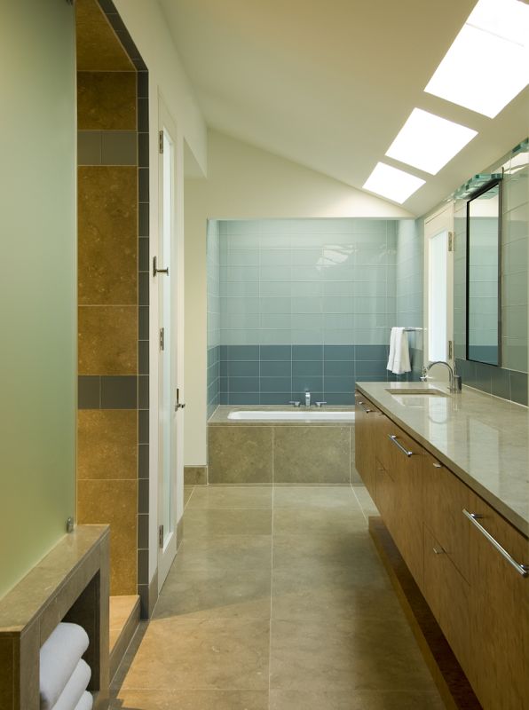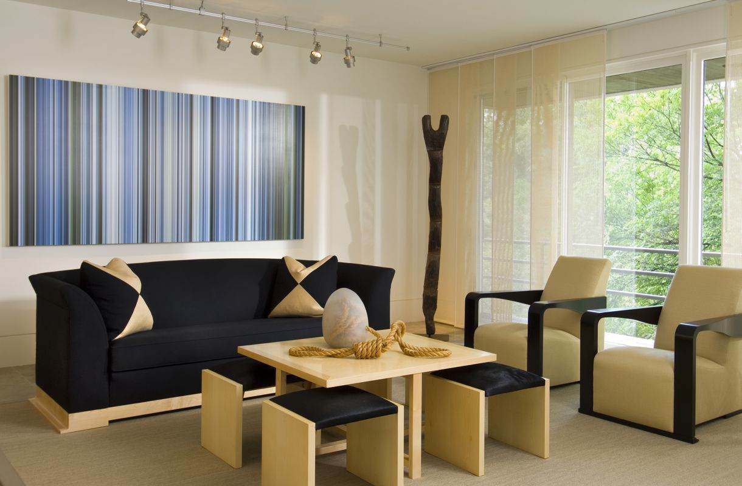Parkbridge Court, Dallas
Renovation and expansion of an existing 5,000 s.f. Townhome overlooking Turtle Creek.
Scope: Interior design services were provided for this extensive remodel. A Bulthaup kitchen and a powder room were added to the first floor. Interior finishes were removed and replaced, while maintaining the integrity of the original design. The project was completed with selection, procurement and installation of furnishings, artwork, accessories and window coverings.
Architect 1980: Frank Welch, Architect 2005 Renovation: Alicia Quintans.
Photography: Dave Shafer
