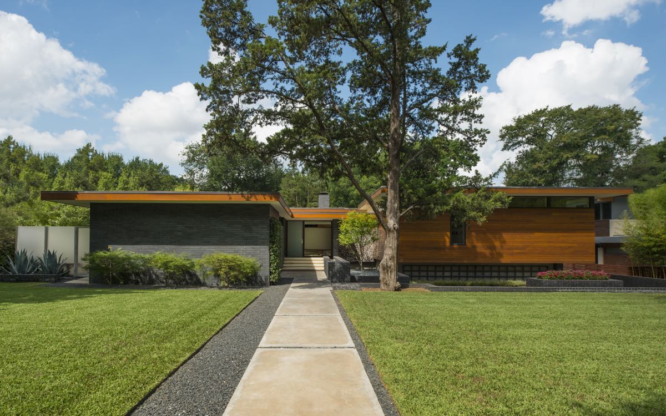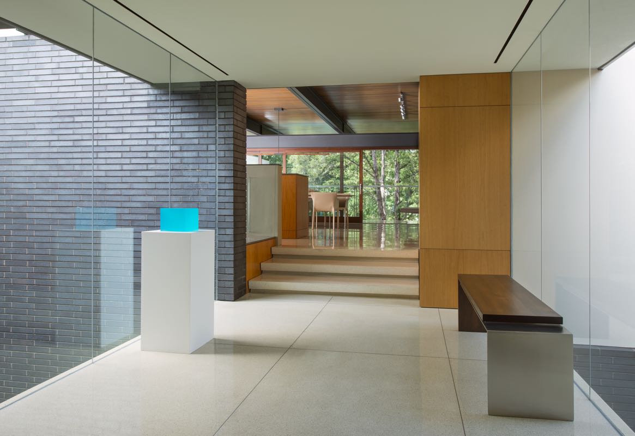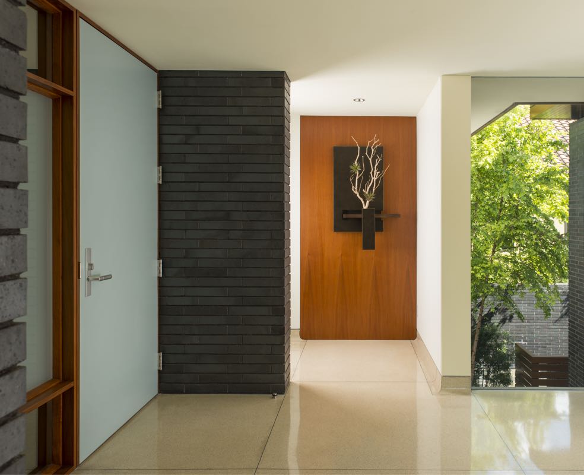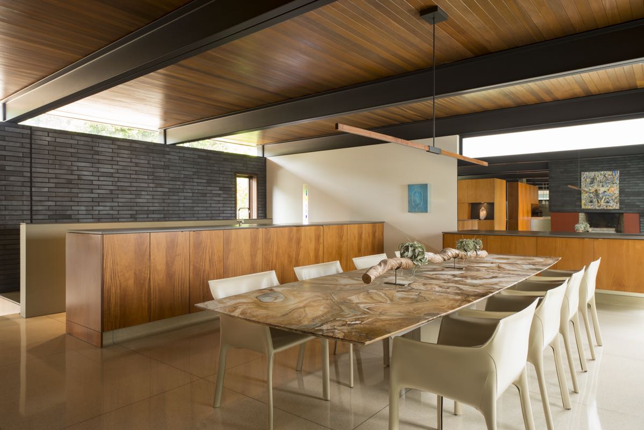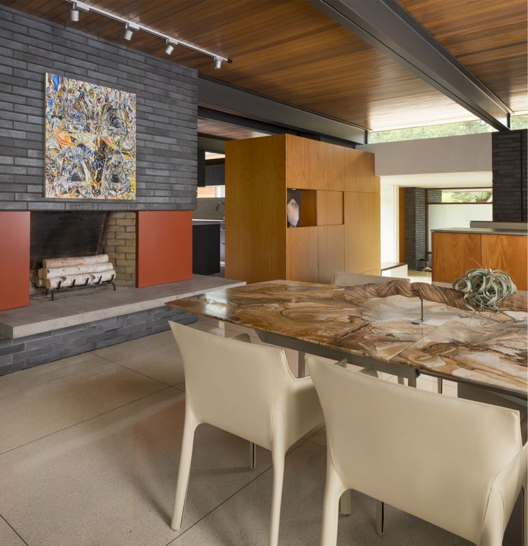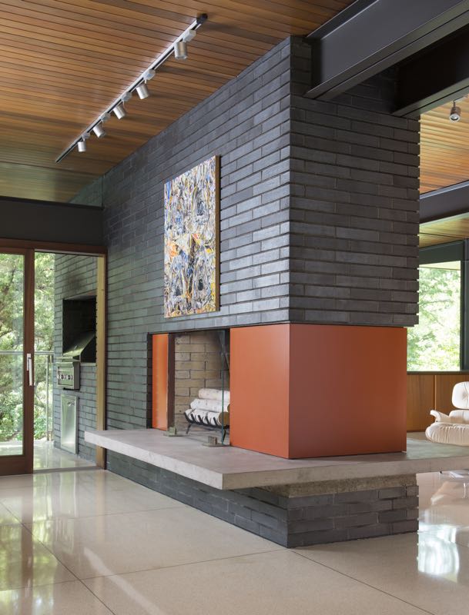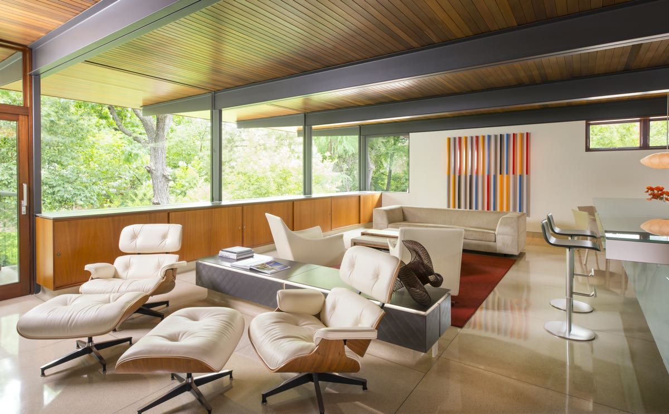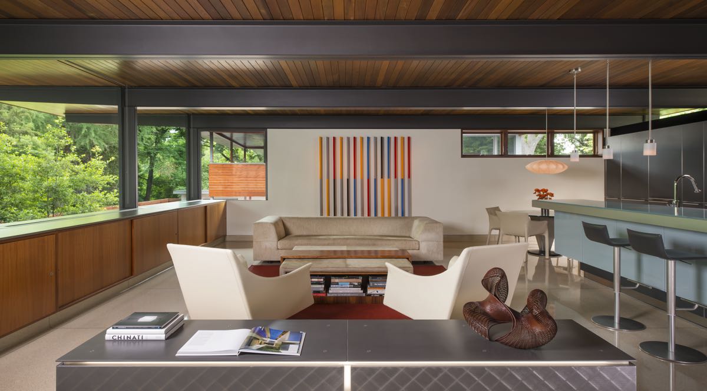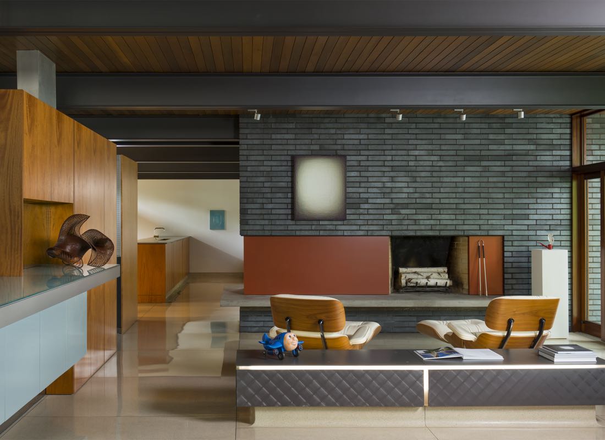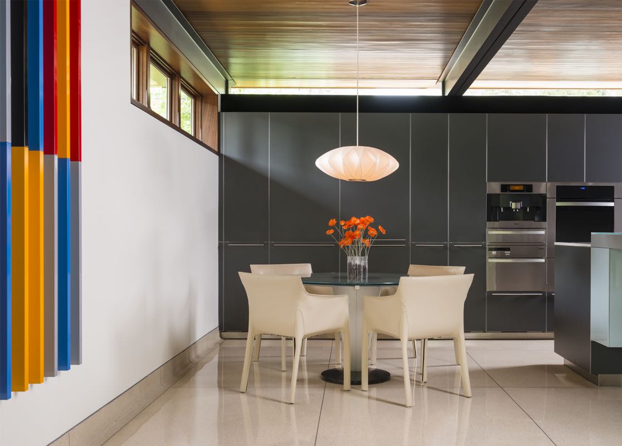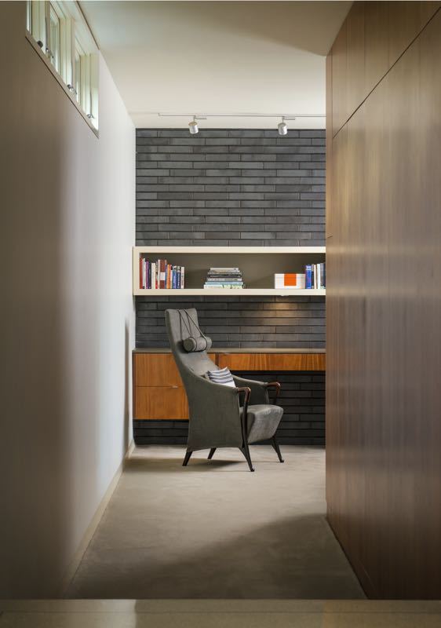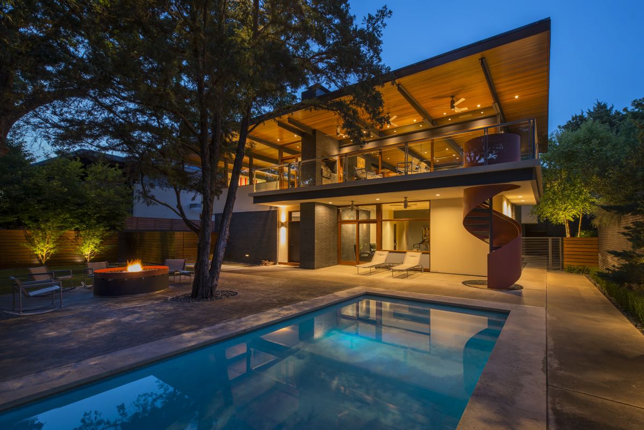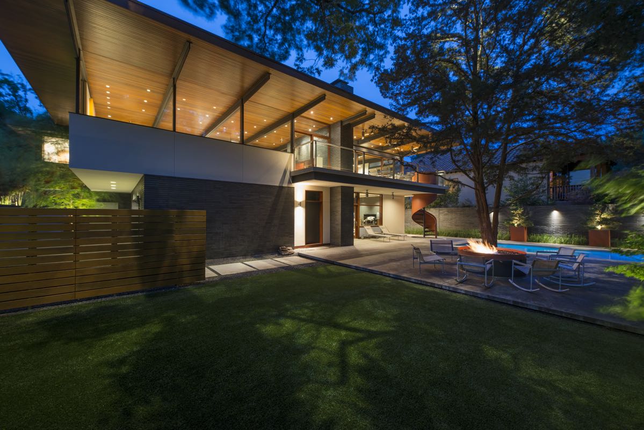Chapel Hill, Dallas
Design intent was to compliment the architecture whilst maintaining a minimal aesthetic for this 4700 sq.ft. residence. The home was completed in 2008 and purchased by the current homeowners in 2013.
Scope: Design + selection of new lighting and paving materials for master closet addition; lighting at dining table; remove dividing wood wall/TV cabinet at living room and design/fabricate a built in sculptural bench as a replacement; selection + procurement of furnishings and accessories.
Architect: Cliff Welch; Landscape Design: Imperial Landscape.
Photography: Dave Shafer
