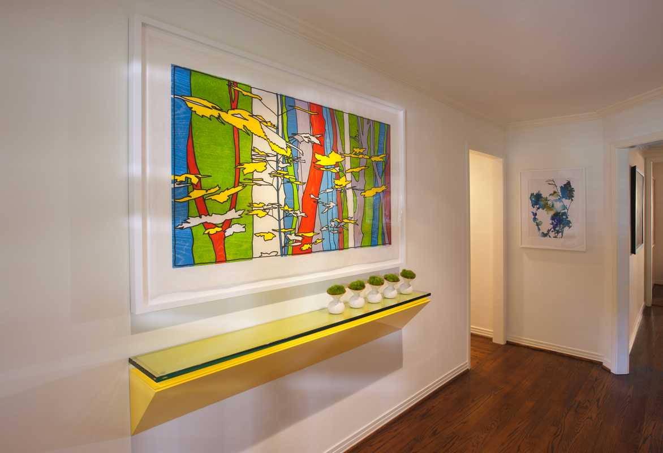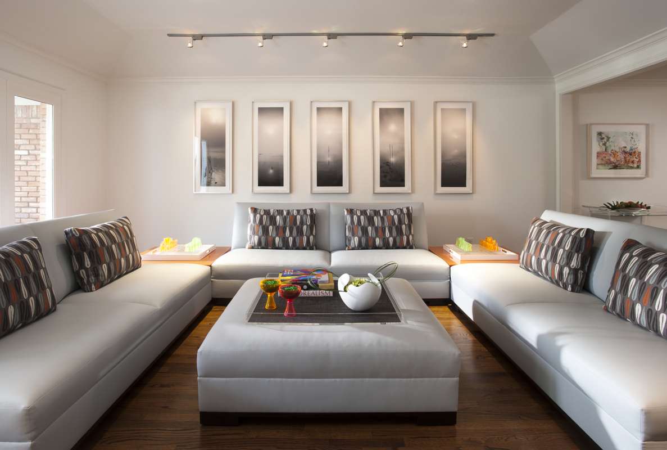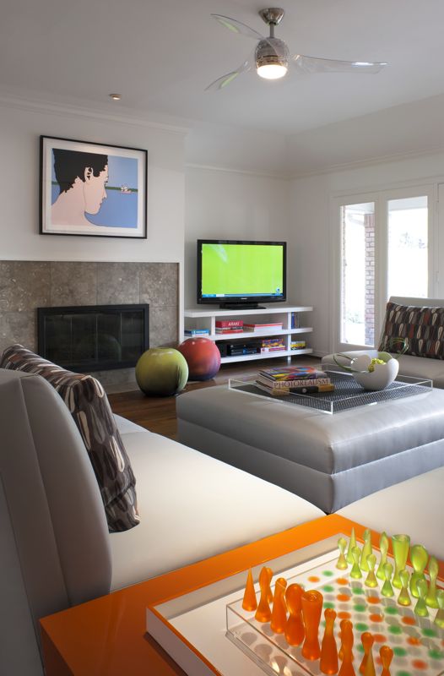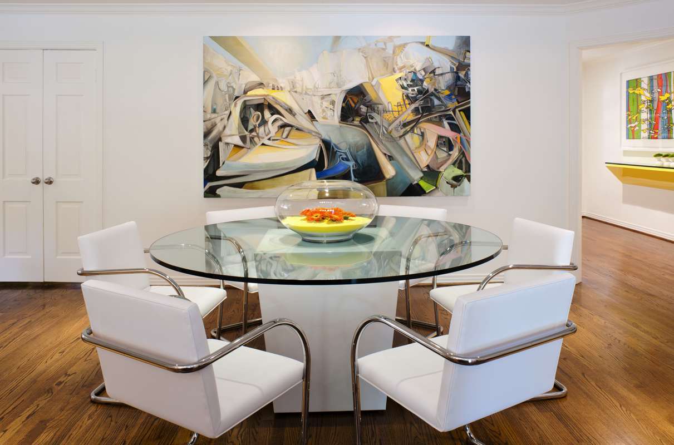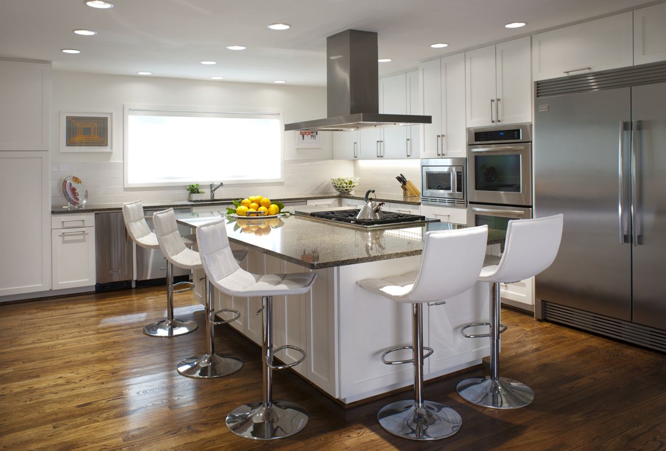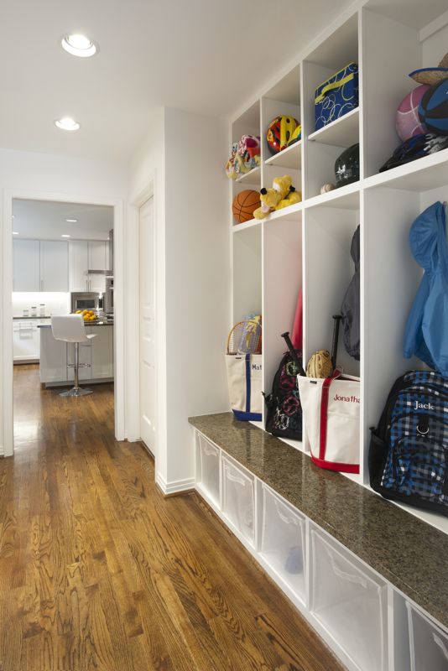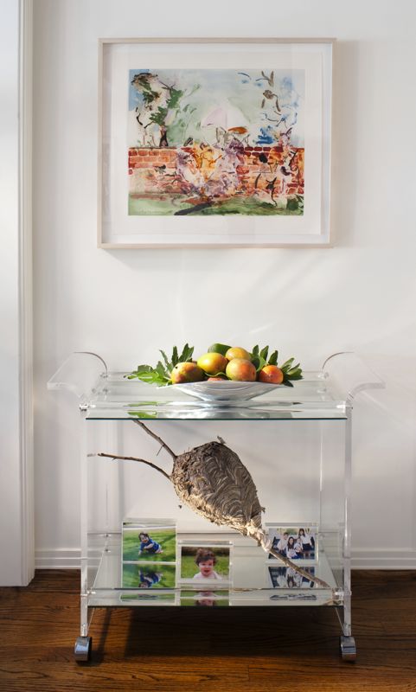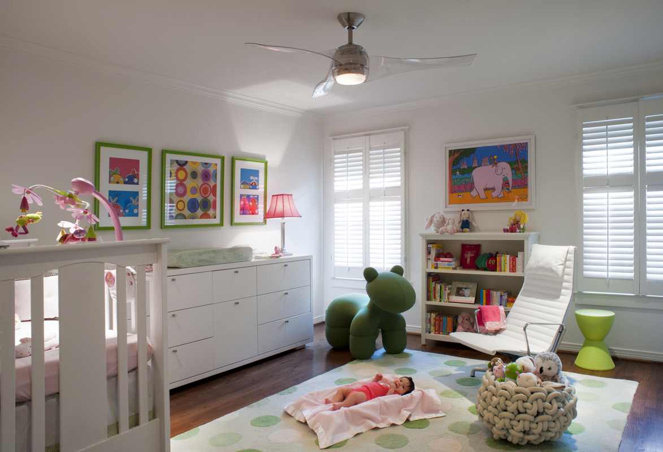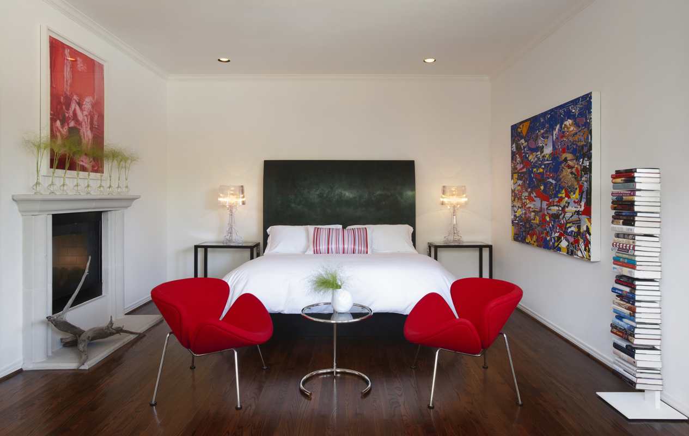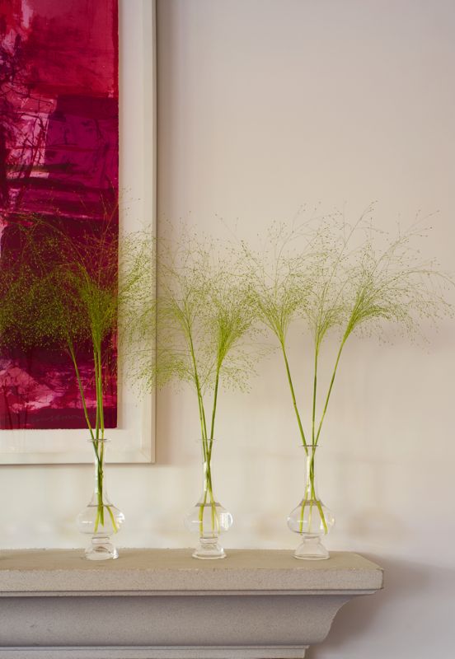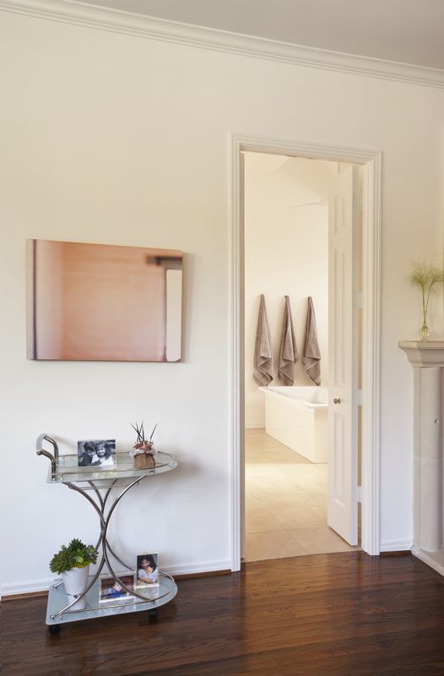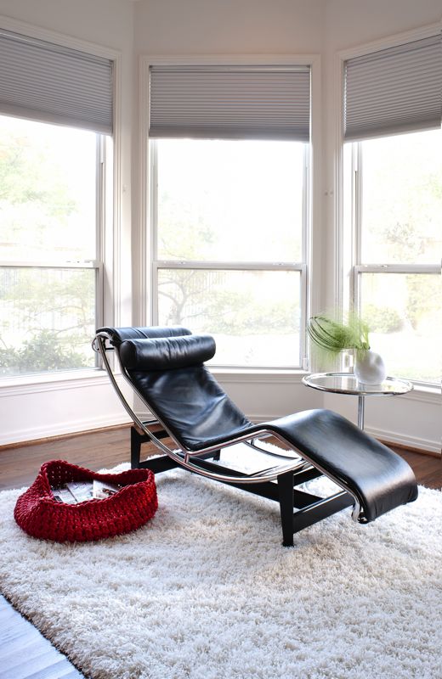Azalea, Dallas
Remodel of a 4200 sq.ft. 1950’s ranch home for a young family.
Scope: Remodel of existing kitchen/breakfast room/utility spaces. A mud room with cubbies was added and the existing utility was relocated to enlarge the kitchen. Formal living room was converted to a playroom and the family/dining open plan space was updated. The master bathroom and overall lighting was updated. Selection/procurement of furnishings, artwork and window treatments.
Contractor: Dennis Meador
Photography: Dave Shafer
